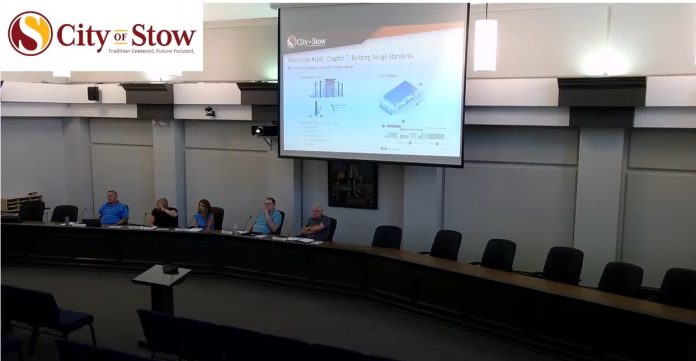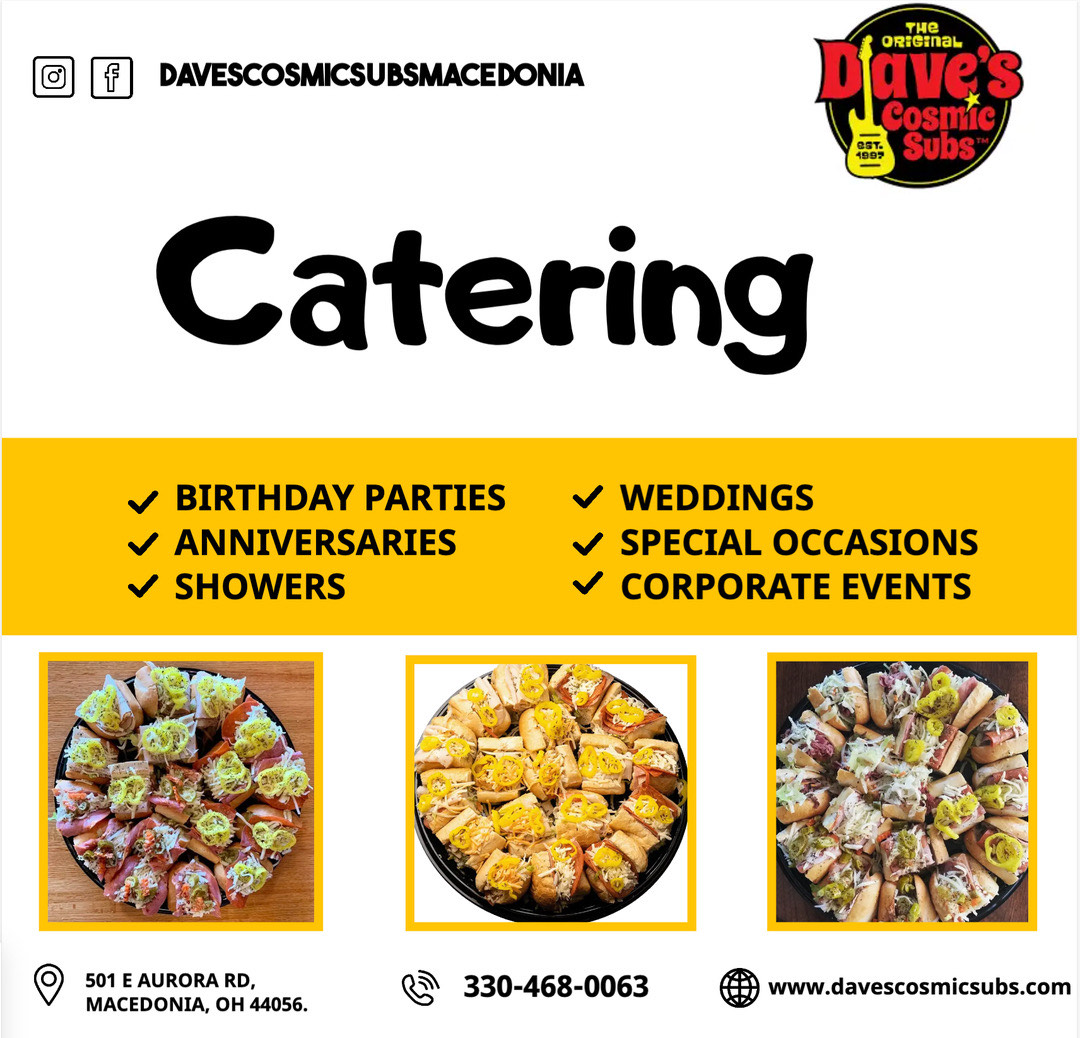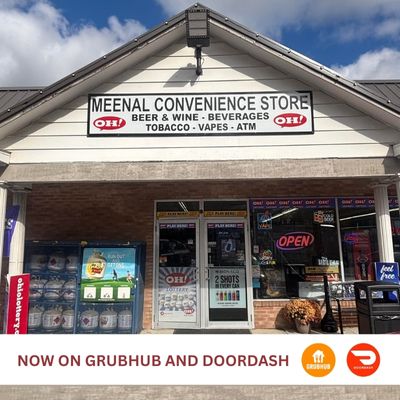The Stow Planning Commission unanimously rejected a proposed Taco Bell restaurant at Norton and Darrow roads during its meeting, citing concerns about the fast-food establishment’s impact on the planned amphitheater and plaza development.
All five commission members voted against the Norton Road site plan application for the drive-through restaurant, expressing frustration that it would sit at the main entrance to the city’s planned entertainment district.
Commissioner concerns centered on the restaurant’s location conflicting with the city’s vision for upscale dining options around the proposed amphitheater. Several members noted the development doesn’t align with promises made to residents about bringing quality restaurants to the area.
“It makes no sense to me that the city’s behind it,” one commissioner said during discussion. “I thought we were trying to upgrade and make this area nicer.”
City officials clarified the Taco Bell proposal is separate from the amphitheater development agreement and wouldn’t affect plans for sit-down restaurants in the plaza area.
Amphitheater Project Gets Green Light
In contrast, commissioners unanimously approved the long-awaited amphitheater project for Norton Road. The facility, branded as “The AMP,” will accommodate approximately 2,500 people and host 10 ticketed events annually.
The 3,700-square-foot amphitheater includes a 2,700-square-foot stage, 600-square-foot green room, and support facilities. Two accessory buildings will provide restroom facilities and concessions.
Mayor John Pribonic emphasized the project represents a cash investment by the city without burdening taxpayers. Ticket prices for events are expected to remain low, around $5, with the goal of breaking even rather than generating profit.
The amphitheater design mirrors successful facilities in Jackson Township and Oakwood Square in Plain Township, using Sol Harris Day Architecture, the same firm that designed those projects. Officials plan to supplement permanent restrooms with portable facilities during larger events.
Minor Subdivision Approved
Commissioners also approved a minor subdivision at the former community pool site on Maple Park Road. The property will be divided into four lots for single-family homes, though the developer indicated duplexes remain a possibility under current zoning.
Residents raised concerns about drainage issues, traffic safety, and the impact of additional housing on the already-busy street. The property owner assured commissioners that homes would be built for sale, not as rentals.
Sign Variance Denied
A sign variance request for Hudson Drive was unanimously denied. The applicant sought approval for suspended signs that don’t meet the city’s monument-style requirements, but commissioners determined the proposal didn’t comply with current zoning standards.
Code Changes Move Forward
The commission approved updates to three chapters of the city’s zoning code, addressing building design standards, landscaping requirements, and general development regulations.
New building design requirements will mandate higher-quality materials for commercial and multifamily developments, including brick and architectural stone for at least 25% of visible facades. The changes also prohibit vinyl siding on commercial buildings.
Additional updates include tree preservation requirements, with developers paying $550 per tree removed or replacing them on-site. The commission also approved regulations for natural landscape areas to address growing interest in native plant gardens while maintaining neighborhood standards.









