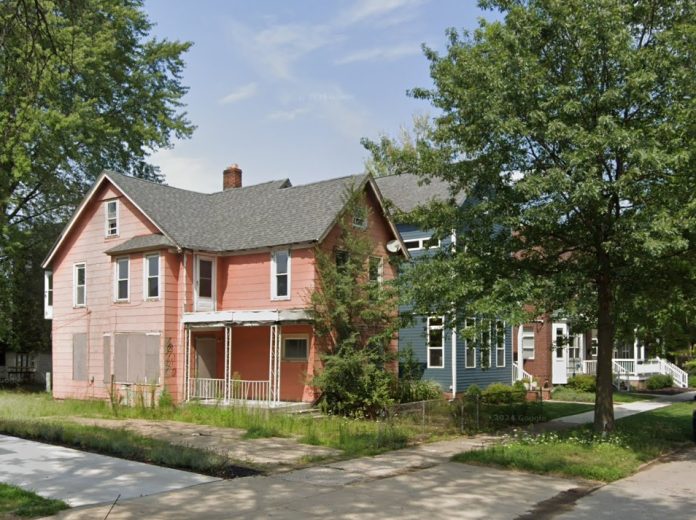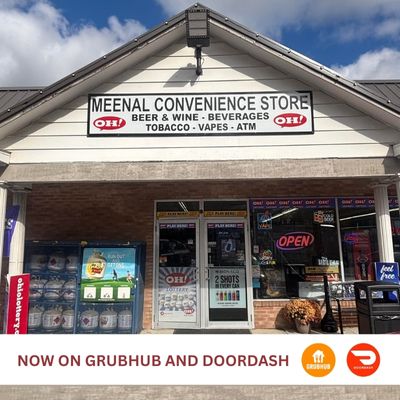HISTORIC RESCUE PROJECT
Condemned Clinton Avenue Home Gets New Life Jack Kline presented schematic plans for renovating the condemned 1800s home at Clinton Avenue in Ohio City Historic District. The project represents a dramatic reversal for a property that commissioners previously denied for demolition, transforming it from teardown candidate to showcase restoration.
The historic structure, described as “the oldest home on Clinton Avenue” by Commissioner Chris Loeser, will be restored as a single-family home with a modern garage addition connected by a walkway. The house was originally built as a single-family residence but was later converted to a duplex, likely in the mid-20th century, with a second front door cut out of one of the four original windows and a non-original second stairway added.
Kline showed commissioners an old photograph from the 1950s that helped document the property’s history. The restoration will return the house to its single-family configuration, preserving the original footprint while adding a two-story garage structure with bonus room above, accessed through a courtyard design.
“This is extremely important and very appreciated by this board,” Loeser said of maintaining the historic property. The house’s interior has been gutted to bare studs after years of deterioration, but the bones of the structure remain salvageable.
Kline, working with Inside Holdings developer Adam Hyion, emphasized the challenging site conditions that influenced their design approach. The house sits unusually close to the right property line, creating dead space between driveways that the new design addresses by eliminating the Clinton Avenue curb cut.
Commissioners emphasized maintaining historic elements on the front facade including original window openings and horizontal lap siding while allowing modern elements in the rear addition. The design creates flexibility for the bonus room to potentially function as an accessory dwelling unit with exterior access via a proposed side porch.
“It looked like a wonderful place to live,” noted Planning Director Calley Mersmann, praising the outdoor living spaces created by the courtyard configuration.
The project eliminates a curb cut on Clinton Avenue, using the rear alley for access and restoring the tree line along the street frontage. Commissioners will review final details when Kline returns with refined plans incorporating their feedback on materials, colors and porch proportions.
PRESERVATION DECISIONS
Historic Tile Roof Replacement Approved Property owner Deborah Solomon received approval to replace the deteriorated Spanish clay tile roof at 1123 East 98th Street in the East Boulevard Historic District with asphalt shingles. The house, abandoned for eight years, had extensive roof damage with holes allowing daylight and water infiltration throughout the structure.
Professional assessments from Proy Custom Roofing and Durable Slate confirmed the roof was beyond repair, with complete underlayment failure and an estimated $149,622 replacement cost for clay tiles versus $18,595 for asphalt shingles.
“This property had been abandoned for 8 years. The Spanish clay tile roof has experienced more than 20 years of deferred maintenance,” Solomon explained. Commissioners approved the brownwood-colored asphalt shingles while encouraging salvage of reusable tiles for future historic projects.
Commissioner Michele Anderson praised Solomon’s preservation efforts: “Thank you for saving the house. Every day I see original incredible wood obliterated in these houses.” Anderson also requested preservation of interior oak woodwork and stained glass windows.
West Boulevard Restoration Approved Esbeey Madera of All Phase General Construction received approval for extensive renovations at West Boulevard in the Clifton/West Boulevard District. The project involves replacing deteriorated cedar shake siding with Hardy cement board materials while maintaining the historic character.
The commission approved using shake-style siding on street-facing elevations and lap siding on less visible rear sections. Key requirements include using narrow corner trim painted to match siding colors and final details to be reviewed by landmark staff.
Commissioners praised the use of quality materials over vinyl alternatives. “I appreciate the care that you’ve taken, how well you’re working with your client to do things that sometimes we have to compel people to do,” said Commissioner Mark Dulick.
West Boulevard Restoration Approved
All approved projects must comply with mounting requirements that protect historic masonry, with installations through mortar joints rather than stone or brick faces. Several cases required zoning variances for signage that exceeds standard limits, reflecting the entertainment and commercial district contexts.
The commission’s next meeting is scheduled for August 14, with staff noting an unusually large agenda due to the five-week gap between meetings. A new siding policy developed by staff will be introduced for commission review.
OTHER APPROVALS
Ben & Jerry’s Receives Expanded Signage Approval The commission unanimously approved revised signage plans for Ben & Jerry’s at 1422 Euclid Avenue in the Playhouse Square Historic District. The ice cream shop, targeting an August 11 opening, received approval for both a blade sign and channel letter signage after initially being approved for just channel letters in June.
Franchise representative Vivian Chidi-Murriel explained that testing in Toledo showed the smaller blade sign alone didn’t provide sufficient visibility. The revised proposal includes a 55.5-inch tall blade sign extending 59.5 inches from the building, positioned above the door to avoid historic structural elements.
“We went with the much smaller sign and people just don’t know that we’re there,” Chidi-Murriel told commissioners. The approval includes mounting requirements through masonry joints rather than stone faces and any needed zoning variances.
Chipotle Signage Gets Green Light Commissioners also approved signage for Chipotle at 1889 West 25th Street in the Market Square Historic District. The heat-applied vinyl signage will feature the restaurant’s graphics on a corner location, with thin brick matching existing building materials and stucco color-matched to the front facade.
The project, previously approved as a mural in April, was reclassified as signage due to the addition of the Chipotle logo on a tractor graphic. Local design review committee members had discussed maintenance plans, which the organization confirmed they have in place.









