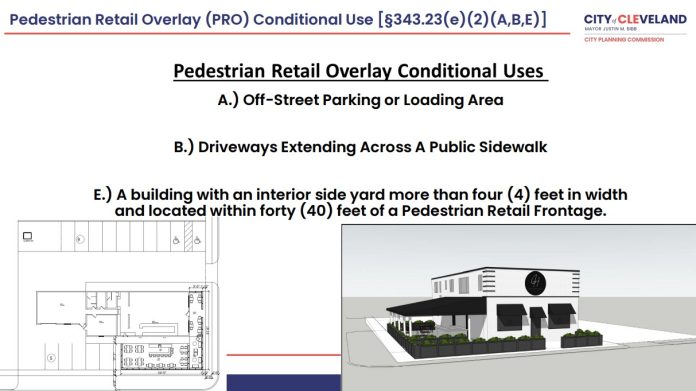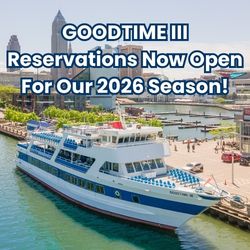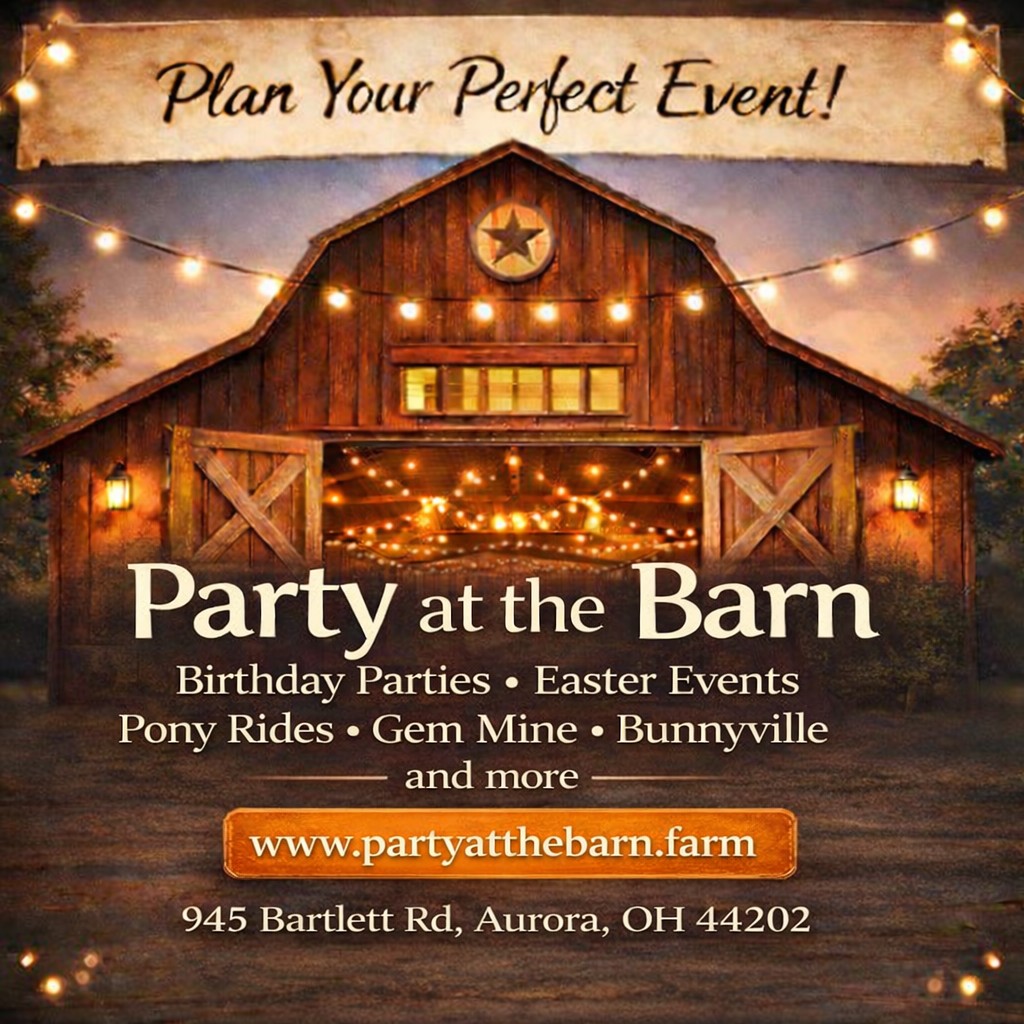Cleveland’s urban landscape continues to evolve as both the City Planning Commission and Board of Zoning Appeals gave green lights to several significant projects in early May 2025. The approvals include expansions at Cleveland Clinic’s Fairview Hospital, upgrades to Charter House Grille, and a new adult day care facility on Continental Avenue, among other notable initiatives.
Cleveland Clinic Fairview Hospital Expansion Moves Forward
The Cleveland Planning Commission approved schematic designs for Cleveland Clinic’s Fairview Hospital expansion at 18200 Lorain Avenue. The project includes a new cancer center, medical office building, and parking structure that will consolidate services currently spread across multiple locations.
During the May 2nd meeting, representatives from Cannon Design explained how they’ve revised plans in response to community concerns, reducing the building’s height and improving landscape buffers. The approval came with several conditions, including further refinement of the stairwell design, specialized off-street parking solutions, and enhanced green space development.
“The clinic has gone above and beyond in listening to residents and actually making changes based on that feedback,” said David Robinson, Executive Director of West Park Cam’s Neighborhood Development, during public comments.
Some neighborhood residents voiced opposition, particularly regarding traffic concerns on West 179th Street, which will serve as an entrance to the new parking facility. Commissioner Rob Mavic addressed these issues, stating the city is working with the clinic on mitigation strategies.
The commission also approved the related demolition request for the Moll Center, which will be replaced by the new parking structure once the cancer center is completed.
Charter House Grille Receives Conditional Use Approvals
Also during the May 2nd meeting, Charter House Grille at 991 E. 185th Street received approval for conditional use permits that will allow the restaurant to expand with a new patio addition.
City Planner Xavier Bay presented the project, which required approvals for off-street parking within 40 feet of pedestrian retail frontage, driveways extending across public sidewalk, and interior side yard modifications.
The expansion aims to enhance the corner location with raised planter boxes and improved outdoor dining options, adding vibrancy to the streetscape.
Adult Day Care Approved on Continental Avenue
At the May 5th Board of Zoning Appeals meeting, Mercedes Bell received approval to establish an adult day care center at 12031 Continental Avenue. The facility will serve up to 20 seniors with daily activities, meals, and health programming.
“We would at least have at the maximum 20, not over 20,” Bell explained during the hearing, noting that operations would run from 9:00 AM to 4:00 PM daily with breakfast, lunch, and snack service.
While Bell initially requested variances for both a day care center and event space, she withdrew the event space request after city planning staff expressed opposition to that portion of the plan.
The board granted approval for the adult day care with the condition that Bell address parking requirements, as the site currently has no dedicated parking spaces.
TLW LLC Expands Housing Options on Larchmere Boulevard
The Board of Zoning Appeals also approved TLW LLC’s request to convert a two-family residence into a three-family residence at 11927 Larchmere Boulevard. Owner Terica Webb presented plans to convert the third floor into a one-bedroom unit, complete with a bathroom and kitchenette.
Councilman Blaine Griffin supported the project but requested assurances that the property would not be used for short-term rentals like Airbnb. “We are very staunchly opposed to Airbnbs in the area,” Griffin noted, citing challenges created by vacation rentals in the neighborhood.
TDG Franklin Realty’s Café Project
Another notable approval from the May 5th meeting was TDG Franklin Realty’s plan to establish a 2,200 square foot café at 3105 Franklin Boulevard in a building that was originally a gym or chapel. The variance was granted with conditions including installation of a fisheye mirror at the driveway and a restriction against exterior music after 8:00 PM.
While some community members voiced opposition, preferring affordable housing in the space, the board noted that the “pole barn” construction of the building made it impractical for residential conversion.
Parks and Recreation Master Plan Adoption
In a significant long-term planning decision, the City Planning Commission formally adopted Cleveland’s Parks and Recreation Master Plan on May 2nd. The comprehensive plan, presented by MOCAP and Parks and Recreation Director Alexandria Nichols, establishes new classification systems for parks, design guidelines, and service standards.
Director Nichols outlined plans for addressing deferred maintenance, improving staff training, and upgrading facilities. The plan represents the first comprehensive parks strategy for Cleveland since 1980 and places heavy emphasis on equity in future park investments.
Commission members discussed the importance of creating a regular maintenance schedule and potentially seeking a parks levy in the future to address funding challenges.
Canal Basin Park Improvements
The Planning Commission also approved a new mural and signage at Canal Basin Park. The mural will depict Cleveland’s past, present, and future, highlighting the city’s canal history, while a 15-foot sign will provide information about the Towpath Trail.
These diverse approvals reflect Cleveland’s ongoing balance between new development, adaptive reuse, and neighborhood preservation, with both regulatory bodies working to ensure projects enhance the city while addressing residents’ needs and concerns.












