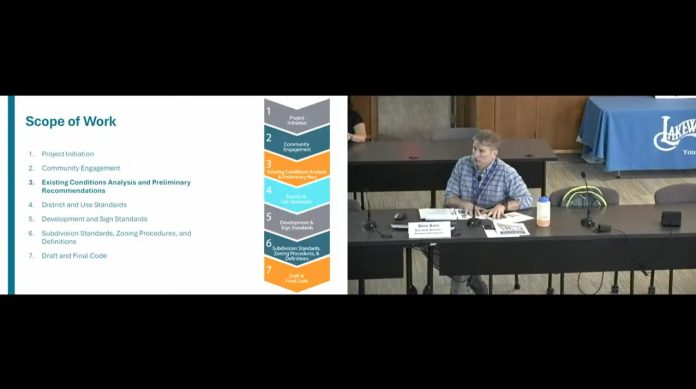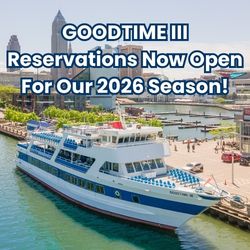The Lakewood City Housing, Planning and Development Committee met on May 12 to review recommendations for the city’s ongoing zoning code refresh project, with Assistant Director Boss presenting a comprehensive update on potential changes that could reshape development in the city.
The committee, chaired by Councilman Kyle Baker, heard a detailed presentation about the preliminary recommendations report developed with consultant House Lavine. The project, now in its third of seven stages, aims to align the city’s zoning code with its community vision.
“Rather than see that dropped on our lap at some point next year, I thought it would be helpful and the administration agreed and so did the Council President to kind of give the council and the public in this forum… to hear the progress and hear where we’re going,” Baker explained.
Assistant Director Boss described the zoning refresh as a “long project” that began in August of last year and will likely extend beyond its original 18-month timeline. The presentation covered four main focus areas: economic development, housing, community wellness, and mobility.
Among the key recommendations discussed was encouraging adaptive reuse of existing structures through potential overlay districts that would provide flexibility for developers who choose to renovate rather than demolish buildings. This could include relaxed requirements for building height, density, setbacks, or parking.
“This would allow residential on a ground floor as long as it’s not street facing that would allow a lot of projects that get hung up with a mixed-use overlay requirement especially smaller buildings,” Boss explained.
The committee also discussed streamlining approval processes, potentially through a unified development ordinance that would consolidate various approval processes and design reviews into a more accessible format. Boss noted this could include adopting objective design and development standards that would reduce the need for subjective review.
Councilman Bryan Evans expressed support for the recommendations, stating, “This takes our zoning code from something that’s a restrictive document to something that’s constructive. It’s no longer ‘this is why you can’t do this’ – it’s ‘I’d like to do this and here are the three tools that we have to be able to do that.'”
Housing recommendations included increasing density, particularly near Detroit and Madison Avenues, potentially allowing duplexes, triplexes, and quadplexes in areas that have traditionally been zoned for single-family homes.
Councilwoman Sarah Kepple, Council President, described this concept as creating a buffer zone: “On Madison for instance… there are some buildings that are maybe a couple stories high and it goes back a little bit down the street and then it sort of tapers into single family or duplex homes.”
The analysis presented revealed that many properties in Lakewood do not conform to current zoning standards. In some residential districts, as little as 26% of existing parcels meet the current requirements, necessitating frequent variance requests for even basic improvements.
Councilman Tom Bullock questioned the process’s success metrics, asking, “How will we know what metrics to watch to know if our intended outcomes are actually on track?” Boss suggested the reduction in variance requests and improved efficiency in the development process would be key indicators.
The committee members were invited to provide feedback on the recommendations within the next two weeks so it can be incorporated into the next phase of the project, which will focus on detailed district and use standards.
Council President Kepple noted the upcoming community conversations in the wards would provide an opportunity to engage residents on these topics: “This isn’t the one-stop shop to fix all affordable housing issues or anything else or climate issues, but it does touch on a lot of our priorities and accessibility.”
The city plans to continue bringing updates to the committee before presenting final recommendations as legislation.Retry
JD
anything else they discussed?Edit
Based on the transcript provided, there were a few additional topics discussed during the Lakewood City Council meeting that I can include in an expanded article:
Lakewood City Council Discusses Zoning Refresh Recommendations
City Officials Review Plans to Update Zoning Code with Focus on Economic Development and Housing
The Lakewood City Housing, Planning and Development Committee met on May 12 to review recommendations for the city’s ongoing zoning code refresh project, with Assistant Director Boss presenting a comprehensive update on potential changes that could reshape development in the city.
The committee began by approving the minutes from their April 7th meeting before diving into the zoning refresh presentation.
Municipal Zoning District
One specific recommendation involved revising the C4 district, which currently designates schools, into a municipal district. Assistant Director Boss highlighted a real-world example of Fire Station 3 on Clifton, which is undergoing renovation challenges because its underlying zoning is R2.
“The amount of consideration of setbacks and other variance requirements for doing an addition or something onto a fire station that is a non-conforming structure in R2 makes it very difficult,” Boss explained. A municipal district would streamline renovation of existing city and school facilities.
Accessory Dwelling Units
The committee discussed the city’s recent legislation on Accessory Dwelling Units (ADUs), noting that despite the policy being in place, no applications have been submitted to date. Boss suggested this might be due to construction costs and suggested exploring ways to streamline the approval process to encourage adoption.
Councilman Bullock shared an observation: “I was just talking to Larson Architects, they made the same observation that we don’t yet have a permit filed to apply for an accessory dwelling unit. I was told it’s just an extension in the house partly because of the cost of a new sewer connect, a new electric box.”
Plan Development Districts
Boss recommended differentiating between minor and major planned developments to create more efficient review processes. Currently, all planned developments must go through the same extensive review regardless of size.
“Every PD is a major PD and it requires two trips to planning commission and two trips to ABR before you go to council,” Boss said, suggesting smaller developments could benefit from a streamlined process. The committee also discussed extending the PD review timeline for council from 45 to 90 days to allow for more thorough consideration of complex projects.
Sign Regulations and Park District
The presentation touched on outdated sign regulations that need a “top-to-bottom look” as they’re approximately 10 years old and difficult to administer and enforce. Similarly, park district regulations need to be fleshed out further.
White Sewing Machine Building
Councilwoman Marx inquired about the possibility of a mixed-use overlay for the White Sewing Machine building, noting discussions with the county about the West 117th Street RTA station. Boss confirmed he was part of those discussions but acknowledged challenges in combining residential and industrial uses.
“That’s probably one of the harder hills… when you have the two uses that are the furthest apart on the chart and that’s residential and industrial,” Boss explained, while agreeing that finding ways to reuse the building would be beneficial for the city.
Sustainable Development and Universal Design
The committee explored ways to incentivize green building practices and universal design through density bonuses or other offsets. They also discussed updating parking requirements, particularly for senior housing developments, and potentially requiring EV infrastructure in new developments.
Council President Kepple reiterated that upcoming community conversations in the wards would provide opportunities to engage residents on these topics, emphasizing how the zoning code touches on many community priorities including affordable housing, accessibility, and climate issues.
The committee agreed to provide feedback on the recommendations within two weeks to keep the process moving forward, with Assistant Director Boss promising to return with updates as the project progresses through its seven-step process.












