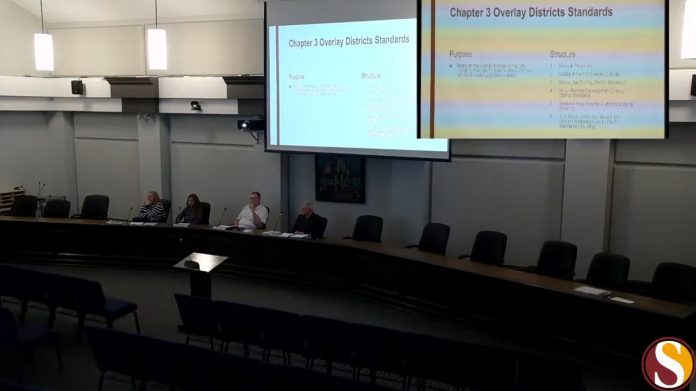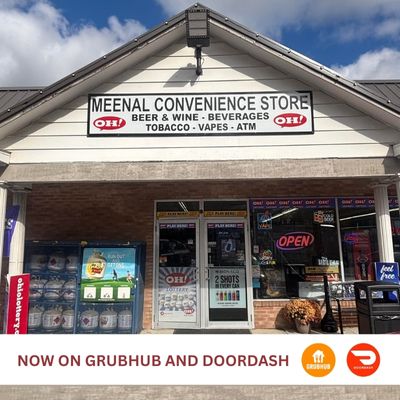Conditional Use Application (PC25-28)
The first application addressed a conditional use request for a group home for persons with disabilities located at 2950 Graham Road. This R3-zoned property, approximately 1.58 acres, is situated across from Oregon Trails Park and west of Woodland School.
The applicant proposed establishing a group home with 17 beds within the existing 6,500 square foot building. Staff noted that based on the facility’s acreage, it was permitted to house up to 19 beds, thereby meeting the density requirement. The property had previously been an assisted living facility and, more recently, was approved in 2020 as an eight-unit apartment building. Staff confirmed the conditional use met all supplemental regulations, including compliance with the fire code (pending building permit review) and being located more than 500 feet from any other group home. The property would remain zoned as residential (R2/R3 district) and was not being re-designated as commercial property.
Several residents and applicants spoke regarding the proposed use:
• Cheryl Cook and Chris Vanote asked for clarification regarding the zoning status and the duration of stay for residents.
• Chandra Gazmmer and Samit Ba, representing the applicant, clarified that clients are referred directly through Summit County Developmental Disabilities (DD) programs. Contracts typically range from a minimum of one year to five years, though placements can extend up to 10 years, depending on the client’s specific developmental disability and level of care, rather than short-term rehabilitation.
• The applicant stressed safety and security, noting that the facility would require 24-hour services and potentially employ 15 to 45 staff members across shifts. Safety measures include restricted visitor hours and the installation of security cameras.
• Regarding traffic, applicants explained that residents are generally not permitted to own vehicles. Traffic would primarily consist of staff cars and vans transporting residents for vocational training or adult daycare services.
Following discussion, the Planning Commission voted to approve the conditional use application, PC 2025-028.
Sign Variance Application (PC25-30)
The second item was a sign variance request for Scoane, located at 3840 Fish Creek Road, a 9.5-acre property zoned I1 (Limited Industrial).
The variance was sought to install a 27 square foot Norpro sign. The property already housed three existing signs totaling 174 square feet, significantly exceeding the current 100 square foot maximum allowed sign area. The addition of the new sign would raise the total signage area to 201 square feet, requiring a variance of 101 square feet. Staff noted that under the proposed updated zoning code, this sign area would be well within the limits.
Nazabas, representing the applicant, confirmed that Norpro was a new business operating within the existing ceramic and plastic facility, possibly as a sister company. The variance was approved by the Planning Commission.
Comprehensive Zoning Code Update (PC25-032)
The final and most extensive item was the review and recommendation for the comprehensive Zoning Code Update.
Planning staff member Zach opened the presentation by outlining the 19-month process, which began in March 2024 with the hiring of the firm House of Lavine and its partner, HEA. This update was necessitated by a 2022 diagnostic report that identified issues such as disorganization in the existing code, missing definitions, restrictions on housing diversity, and outdated commercial requirements. The goal was to create a user-friendly code that promotes sustainability, reduces barriers to development, and aligns with modern zoning practices.
The project involved extensive public outreach, including a community survey that garnered 400 responses and two public open houses. An 11-member Steering Committee provided critical insight throughout the process, including City Council members Mario Fioa, Kyle Herman, and Kyle Felman, as well as Planning Commission members Dan Basik and Jeff Wagner.
The updated code is structured into 14 chapters. Key changes presented by HEA included:
• Zoning Districts: Commercial districts (RB, TOC, ED) were consolidated into three new districts (C1, C2, C3). Industrial districts (I1, I2) were consolidated into one. A new Public Institutional (PI) district was created for public properties, and a Planned Development Major (PD Major) district was established for projects over 10 acres.
• Overlay Districts: A new Mixed-Use Overlay (MU) district was created along Darrow Road (between Kent Road and Graham Road) to encourage pedestrian-oriented, mixed-use development. A Minor Plan Development Overlay was created for smaller projects (under 10 acres) seeking deviations from standard zoning.
• Use Standards: The code was modernized to include new uses such as adult use cannabis facilities (limited to one facility in the city with a 500-foot buffer from sensitive uses), microbreweries, co-working spaces, and food trucks (as a temporary use).
• Missing Middle Housing: To increase housing diversity, uses like duplexes, triplexes, quadplexes, and townhomes were added to residential and commercial districts, particularly in lots fronting major roads (such as Kent, Darrow, Fish Creek, Graham, Stow, Hudson, and Norton Roads) or near public transit routes.
• Development and Parking: The code introduced new subdivision standards, including the use of “roadbubs” instead of temporary cul-de-sacs, and conservation subdivisions (requiring 30% permanent conservation area). Importantly, minimum parking requirements were reduced based on industry standards, and requirements for bicycle parking were added to support walkability.
• Nonconformities: The code acknowledges existing non-conforming lots and uses, providing language for their continuation while limiting their expansion.
The adoption process was scheduled to move next to City Council for three readings, aiming for adoption on December 4th, 2025, with an effective date a couple of months thereafter to allow for administrative updates.
The Planning Commission subsequently made a motion to approve the Zoning Code Update (PC 2025-032) as presented, and the motion carried. The meeting was then adjourned.









